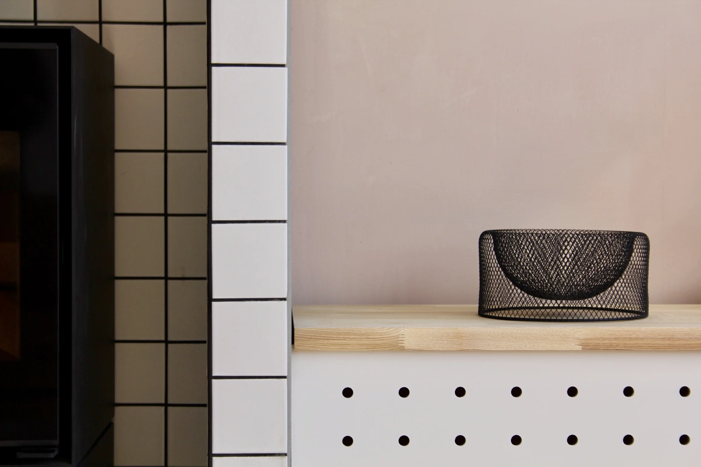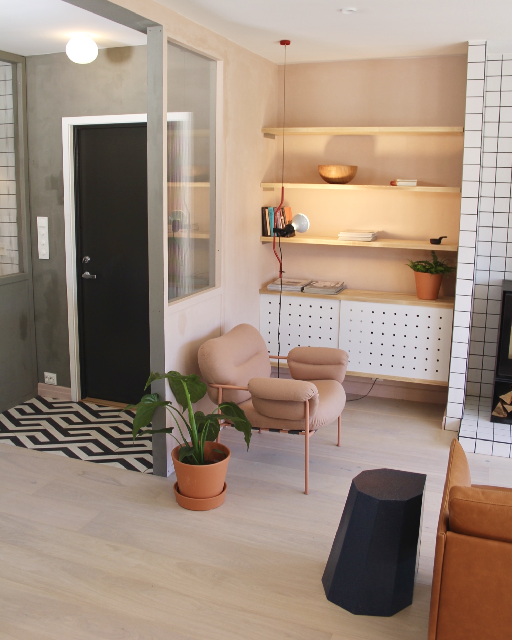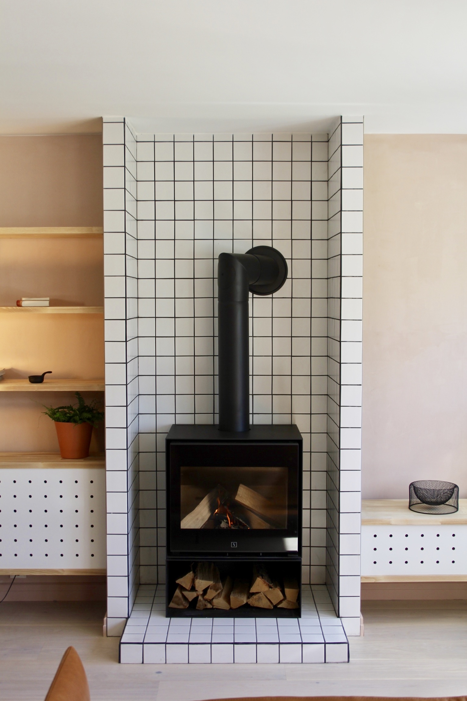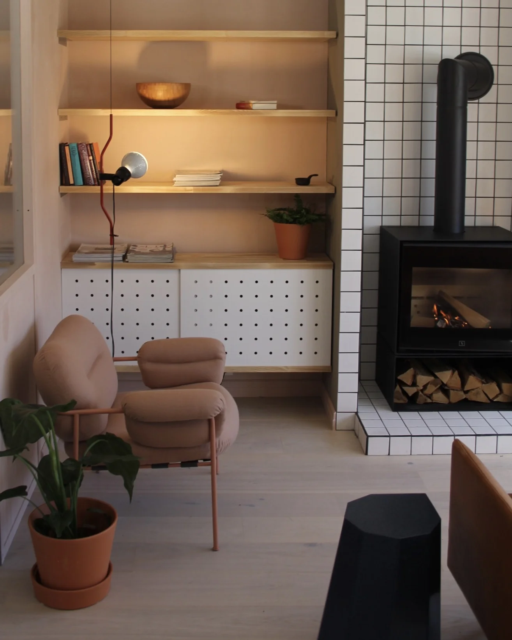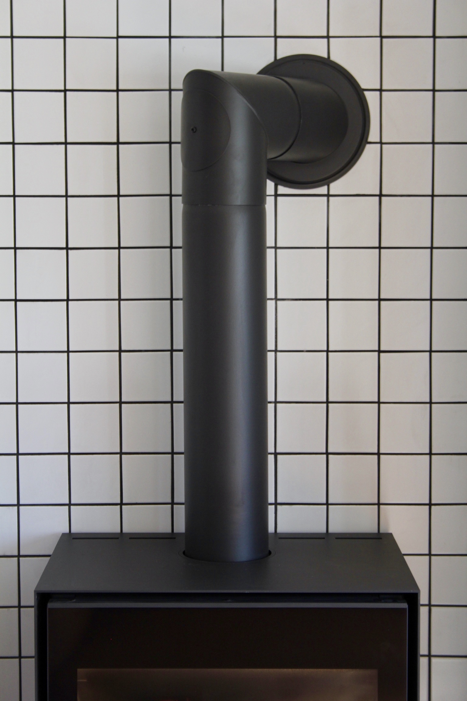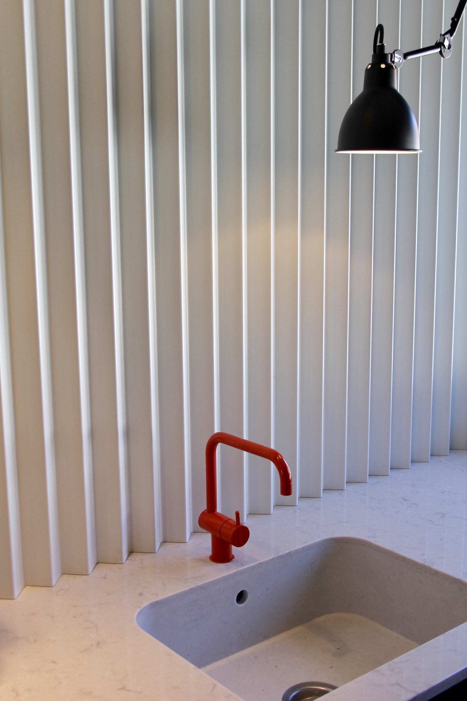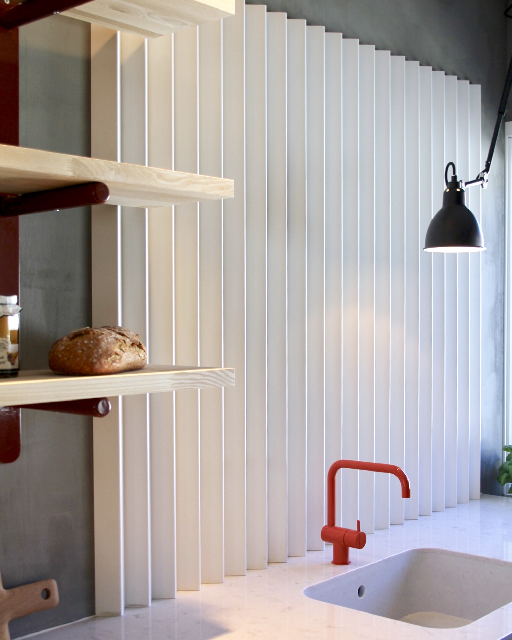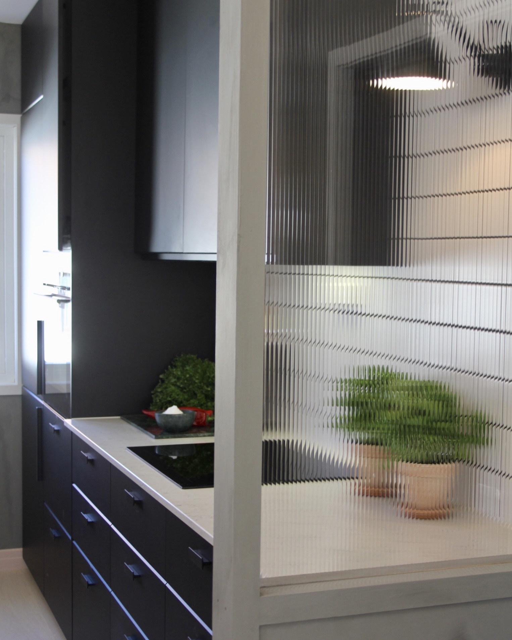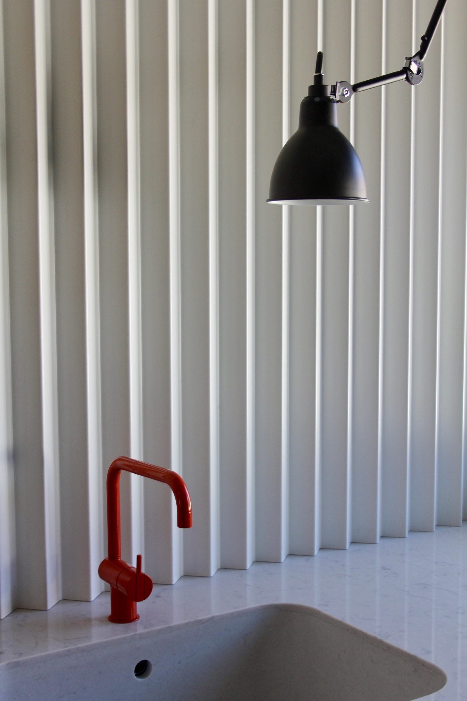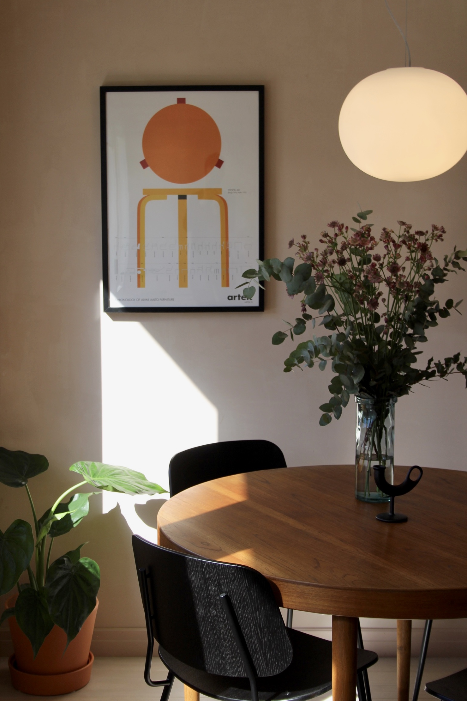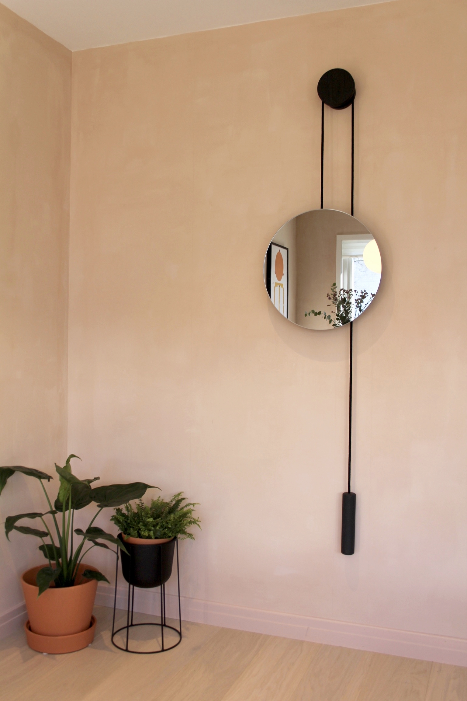Joasvei
Interior Design
The layout was adjusted in this flat from the late 50's, a few walls came down to allow more light through and to connect the kitchen with the living room. We wanted to give a nod to the time the flat was built and introduced a range og materials found in post modern architecture such as fluted glass, and a select iconic mid century furniture pieces. This was combined with contemporary Norwegian design pieces and a fresh colour palette.
The client wanted to open up the space and create a connection between the living room and kitchen. We did this by installing a fluted glass divider between the roomes and using some of the same materials and colors in both rooms.
The custom made splashback in the kitchen was inspired by paper folding, and was made in powder coated folded metal.
IIlustrations of the new design and development.
